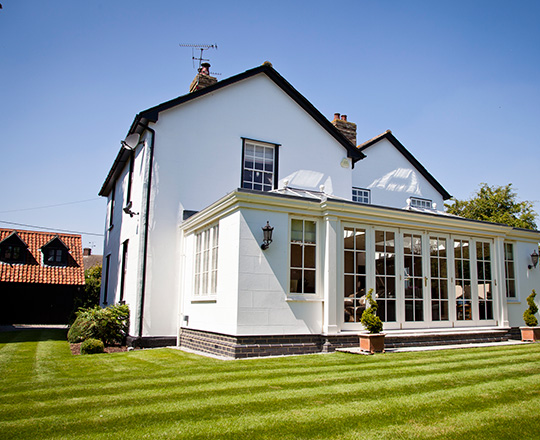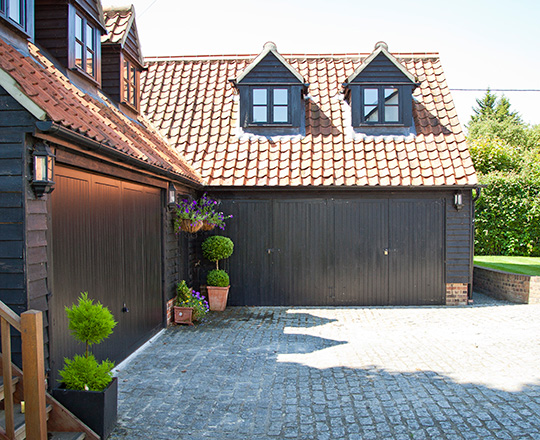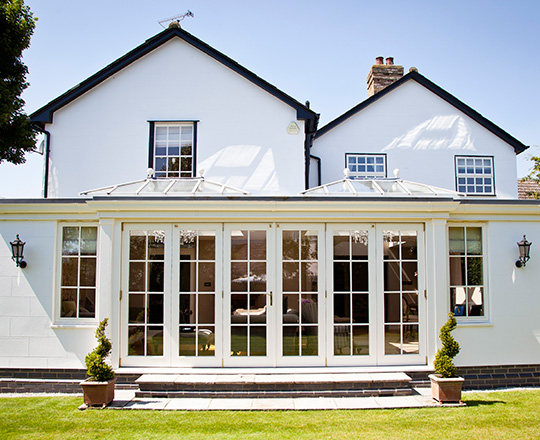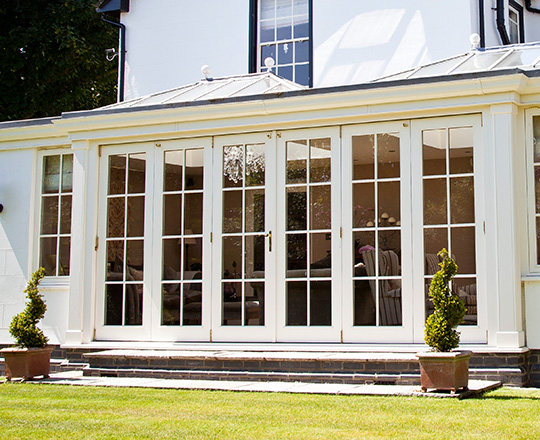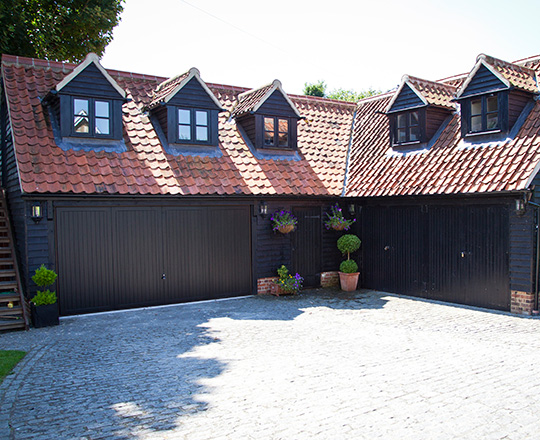A residential client with two separate projects + minor landscaping: –
- Orangery: To work alongside specialist Orangery company, to design and project manage new orangery style building
- Barn style conversion: Design and project manage new ‘barn’ style garage extension to form 4No parking spaces with games room at ground floor and at first floor create large open-plan living space with en suite and kitchen area – both projects were inclusive of planning & building control negotiations
- Garden: New lawn, laurel hedge and other minor landscaping elements.
